Kitchen Plans for Orchard House
Now that the holidays are behind us, I’m excited to jump back into projects and room updates in our new house! One room we knew we’d be doing some work on pretty soon after we moved in was the kitchen, and I’m thrilled to say that some of the plans are already underway!
If you’re new to the blog, this past year we sold the townhouse that we had lived in for 7 years and built a new house just a few miles down the road. For the past few months, we have been busy putting our own stamp on it, and we are loving every minute!
Here is what the kitchen in the new house looked like on the day we moved in:
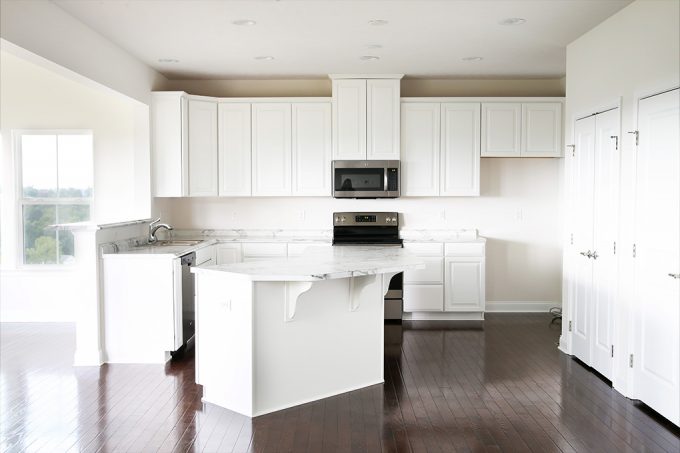
There are so many things that I love about this kitchen. There is a ton of cabinet and counter space. The white cabinets are totally my style. The flooring we picked is just what I had imagined and was hoping for.
And even if the kitchen had stayed exactly like this (with a refrigerator, of course), it would have been just fine. But from the get go, we knew we wanted to make a few changes to this space to make it a little more our style, so that is the project we are planning on tackling next.
As I’ve shared sneak peeks of our project on Instagram, I’ve had several people ask me, “But Abby, wasn’t this a new build? Why are you changing things already?!” and that is a great question! Though our home is new construction, we chose to go with a community builder (Ryan Homes) rather than building a completely custom home.
What this means is that we were limited to the choices that the builder offered for things like flooring, cabinets, countertops, fixtures, and trim. If we didn’t love any of the builder’s choices, we didn’t have the option to just leave it out and install our own pieces. We had to pick one of their options and then replace it later.
It seems kind of silly to do double the work, but with the way our builder’s system was set up, this was our only choice, which is why you’ll see some replacement pieces in my plan below.
Planning a Timeless White Kitchen
And speaking of the kitchen plans, let’s take a look at them:

This post contains affiliate links. Caesarstone, D. Lawless Hardware, Osborne Wood Products, and Moen have provided product for this project. For more information, see my disclosures here.
- Countertops- Caesarstone London Grey
- Paint Color- Behr Marquee Silver City
- Cabinets (keeping the originals)- Rushmore Painted Linen
- Corbels- Verona Mission Corbel
- Pitcher
- Light Fixture- Manzo 1 Light Globe Pendant
- Hardware- Palermo Pull and Capital Knob
- Flooring (keeping original)- Dundee Oak 3 1/4″ Plank, Mocha
- Stools
- Faucet- Moen Glenshire
- Backsplash- Marble Subway Tile
- Sink- Quartzstone Undermount
Whew! So let’s start with the biggest, most obvious change that we’ll be making: the countertops. I absolutely fell in love with quartz countertops when we used them for the kitchen renovation in the townhouse, so I knew I wanted to use them in this house as well. The only problem was, our builder didn’t offer any quartz options at all. So we had them install the laminate counters that came as part of our house package, and we will be replacing them with Caesarstone’s London Grey quartz. Hopefully someone else will be able to make good use of the previous counters since they will still be in great shape!
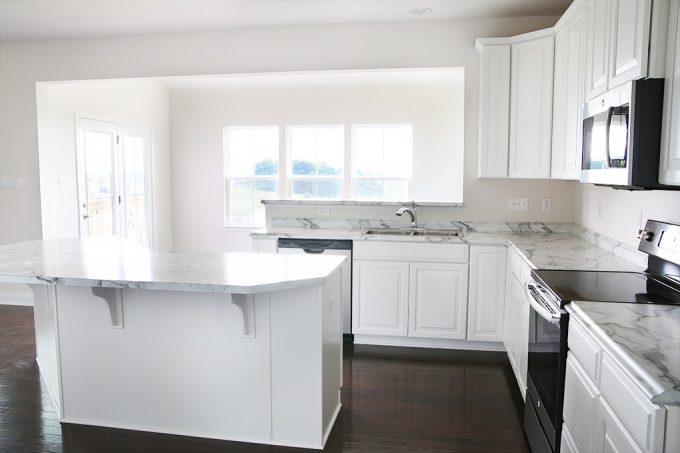
The sink area was another thing we knew we wanted to address…
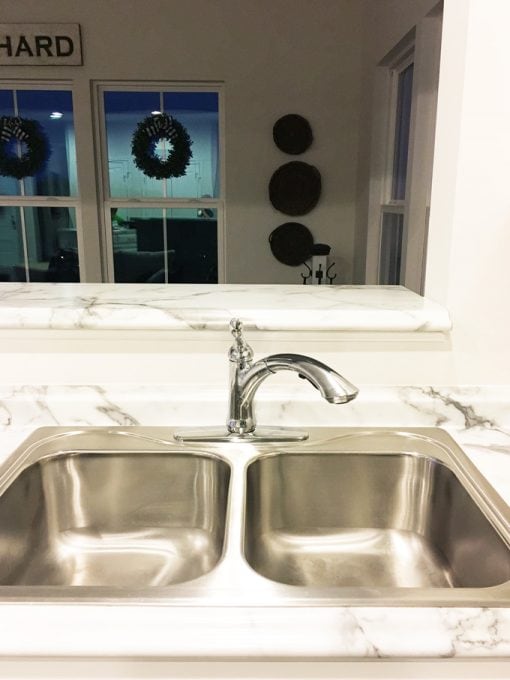
I was really pleased with most of the faucets in our house, but the one in the kitchen was plastic-y and cheap feeling, so I knew it had to go. We will be replacing it with the Glenshire faucet from Moen, which is much more our style.
And since we were replacing the countertops and the faucet already, Donnie (who is the one who does the dishes in our house– bless him!) requested a sink with a single bowl to make his dish duties easier. I really loved the farmhouse sink in our townhouse, but to put a farmhouse sink in this kitchen, we would have either needed to cut the cabinet or replace it completely, so we decided against it. Instead we’re going with a quartzstone undermount sink, which has a huge bowl, so I think it will be just what Donnie was hoping for!
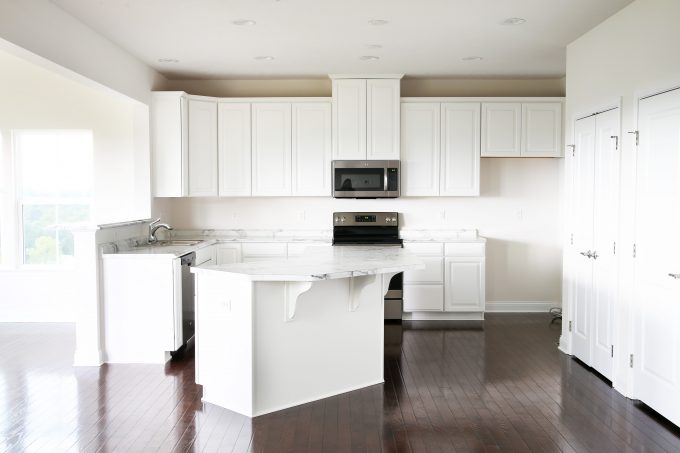
We love having a nice, big island in the kitchen, so to really make it shine, we are planning on beefing up the trimwork on the sides and replacing the skinny corbels with the much more substantial Verona Mission Corbels from Osborne Wood Products.
We also had the builders add rough ins for three pendant lights over the island, and I think we’re going to go with globe-style pendants, similar to these.
We’ve already made a few small additions to the kitchen, like adding pretty knobs and pulls as well as cute stools for the island area.
Finally, we’re planning on adding a pretty tile backsplash (right now I’m thinking marble!), painting, and adding accessories and rugs. I’m sure I’ll be working in my favorite aquas and blues somewhere… 🙂
So to recap, here’s what we have left to do:
- Replace the countertops
- Replace the faucet
- Replace the sink
- Add more substantial trim to the island
- Replace the island corbels
- Add pendant lights
- Install a backsplash
- Paint the walls
- Accessorize!
So that’s the plan! Thankfully it won’t be quite as much work as the full blown kitchen reno we did in our townhouse, but I think the updates will make the space much more our style, which I’m looking forward to! Stay tuned for progress posts coming up in the next couple weeks! Thanks for following along!
Update: Our kitchen is finished! For more kitchen decorating and organizing ideas, see these posts:
First Things First: Installing Hardware
Beautiful and Affordable Kitchen Island Pendant Lights
Orchard House White Kitchen Reveal (You’re here!)
How to Add Custom Trim to a Kitchen Island
How to Install a Marble Subway Tile Backsplash
DIY Craftsman Style Cased Opening
Orchard House White Kitchen Reveal
5 Tips for Creating a Beautifully Organized Pantry
How to Organize Under the Kitchen Sink
How to Organize the Refrigerator
How to Organize Food Storage Containers
How to Create an Organized Junk Drawer
Working with a smaller kitchen space? These posts about the kitchen in our townhouse may be helpful:
How to Organize a Small Kitchen
How to Organize a Small Refrigerator
How to Organize a Kitchen Pantry

This post contains affiliate links. Caesarstone, D. Lawless Hardware, Osborne Wood Products, and Moen have provided product for this project. For more information, see my disclosures here.

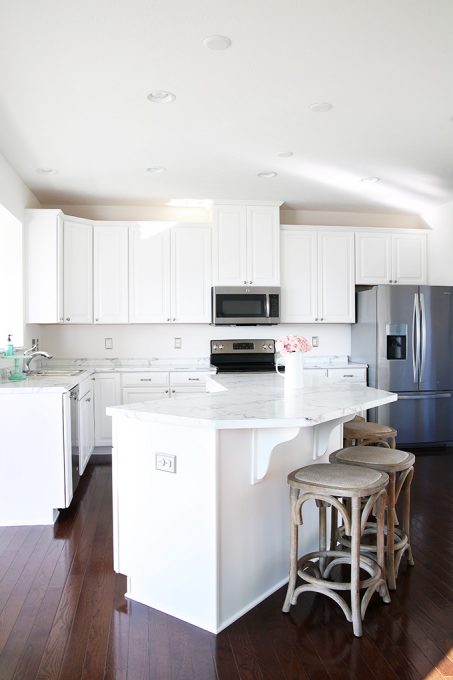
I can’t wait to see the finished kitchen!
Thank you so much, Maria! Hope you’re having a wonderful week!
~Abby =)
Abby, I admire how brave you are to totally customize your brand new kitchen! I’m always hesitant to update something that’s new or in good condition because I’m afraid of messing it up, but your plan sound awesome! It will be so nice to have a new kitchen in just the style you and your family like. Can’t wait to see the finished room. Will you be installing everything yourselves or having someone install it?
Thank you, Mary! I hear you on that one! But coming into the build from the beginning knowing that we were going to make some changes made it easier to move forward. We will have the pros install the sink, countertops, and lighting, but we will do the trim work and backsplash tile ourselves. Hope you’re having a great week!
~Abby =)
I love all the updates that you are going to do!!! Those lights are my favorite! Can’t wait to see how it turns out!
Thanks so much, Kimberly! I’m excited too! 🙂
~Abby =)
Really like the design, white on white style!
Good job!
I love caesarstone london grey! I really like your design!
Good Job!
Thanks so much!
~Abby =)
Abby, your kitchen looks great. I love the white cabinets and bar area. Can’t wait until we all see your kitchen decorated, I’m sure you will do a beautiful job. What is the room behind the kitchen sink area ? Thanks for showing us your kitchen. We are redoing our kitchen later this year in a country look. Kathy Holt
It is our sunroom. One of my favorite rooms in the house! 🙂
~Abby =)